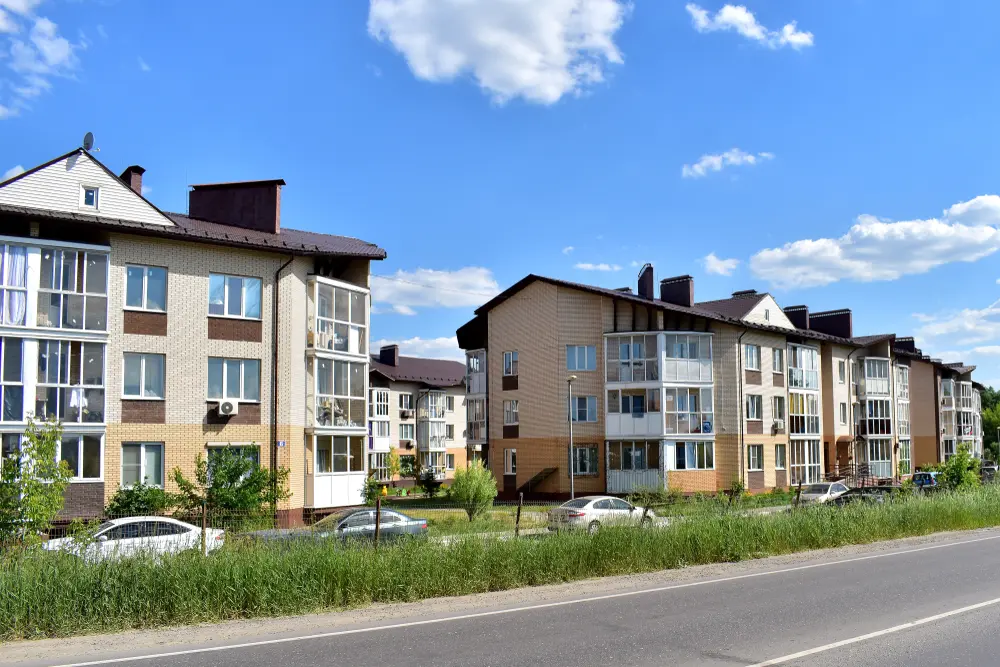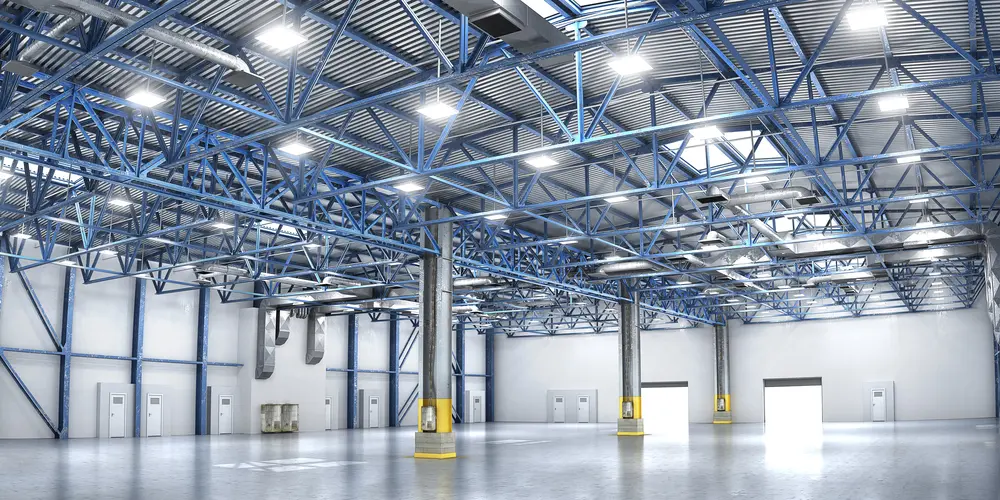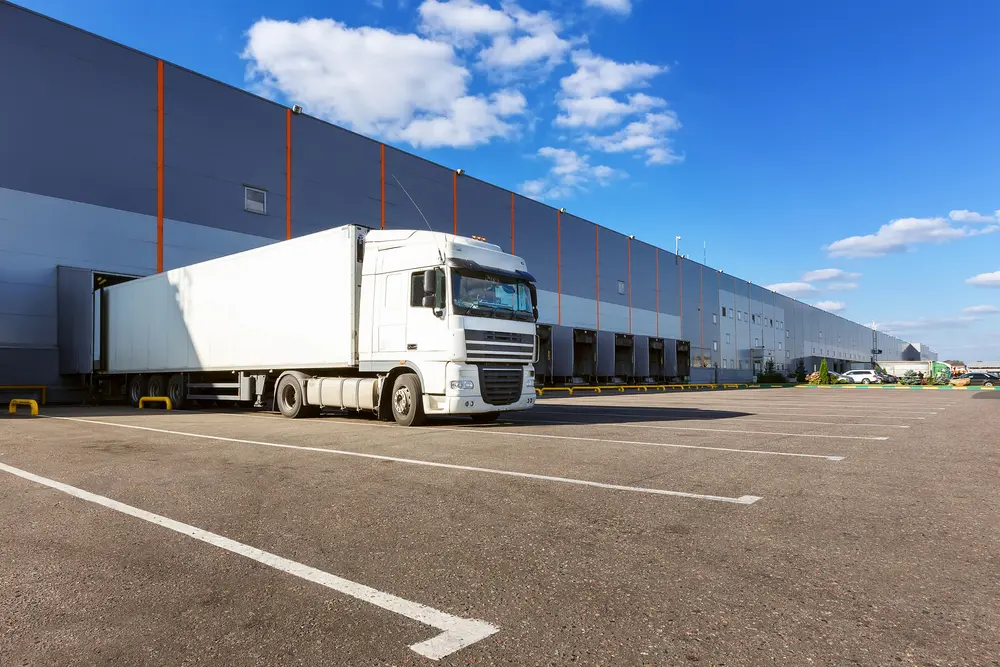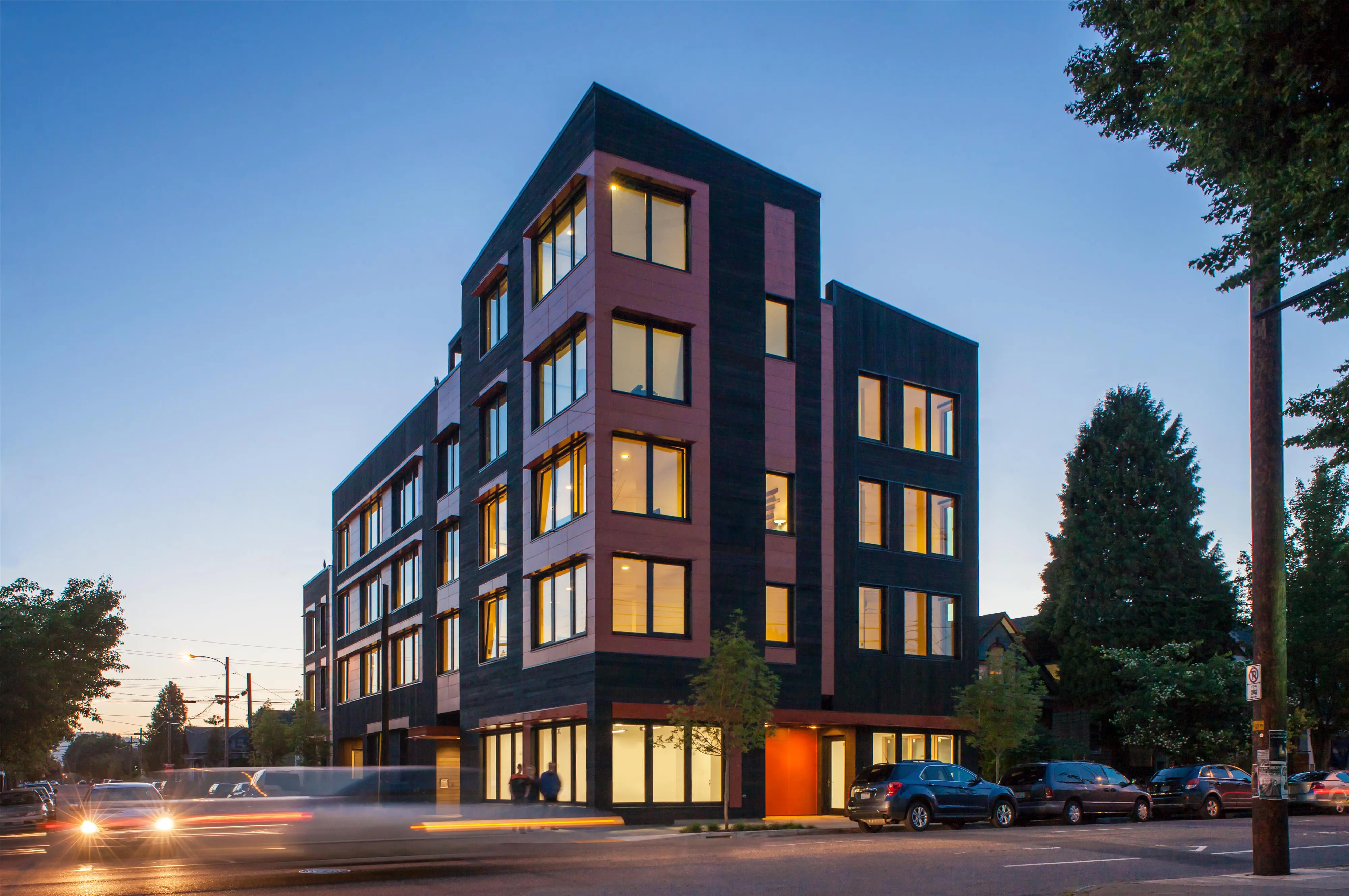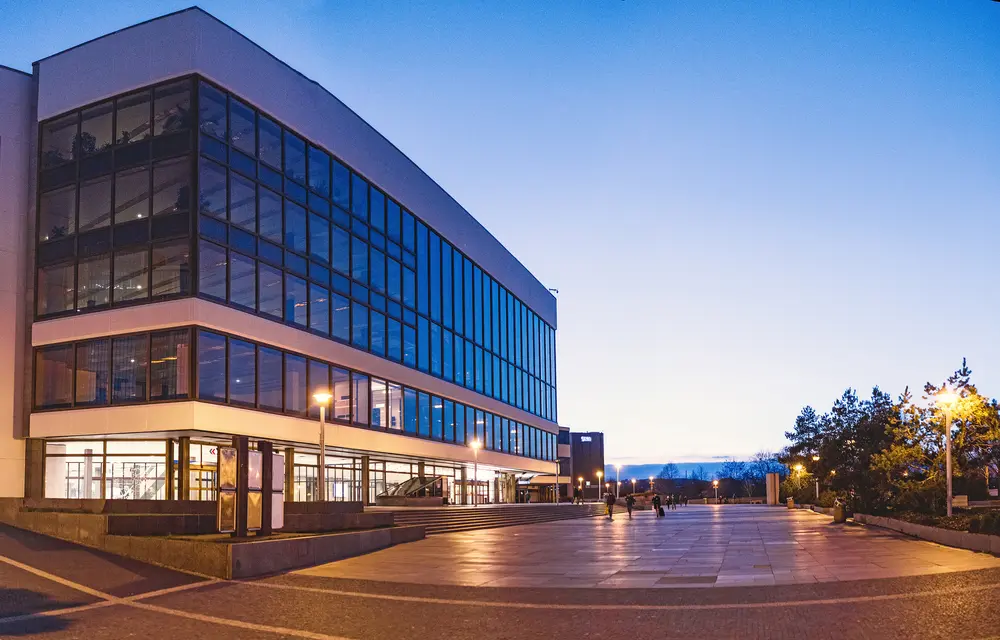One of the first and most critical steps to realizing a new development project is securing the land to build on.
In this case, there are only two options – buy it or lease it.
Though many developers frown upon the idea of renting a parcel of land to build on, it is an attractive alternative that comes with lots of possibilities. That’s why today we’re going to share with you what a ground lease is and what the pros and cons are to having one.
So, let’s get started!
What Is a Ground Lease?
A ground lease, also known as a land lease, is a lease agreement that allows you to rent a piece of undeveloped or developed land for a long period of time. This land your leasing can be used for development and commercial purposes.
In other words, a ground lease is an agreement that lets you lease the land you want to build your next commercial property on.
With a ground lease, the following happens:
- A landowner leases the land (rather than selling it) to a developer for anywhere between 35 and 99 years
- The developer (or tenant) pays rent to the landowner and retains the right to develop buildings and operate business ventures on the premises
- All responsibilities and associated costs related to the land, such as taxes, insurance, development permits, and maintenance fall onto the developer
When a developer signs a ground lease agreement, they do not own the land; they are only renting it. However, any structure or facility that the developer builds on the land is owned by the developer, not the landowner.
When the ground lease expires and is not renegotiated, the land, as well as any improvements created by the developer, reverts back to the landowner.
Ground leasing enables a developer to obtain a piece of land that’s too expensive to buy or is otherwise inaccessible and make something profitable out of it. For example, government properties are often too expensive for an investor to buy. That said, renting a piece of government property is much more doable.
In addition, a ground lease enables the landowner to benefit from the property they’re leasing to developers without having to sell it or make major investments to develop the site.
In the end, it’s a win-win situation for both the landowner and developer.
A Practical Example A Ground Lease
Large franchise chains like McDonald’s frequently operate using a ground lease. The land is usually purchased by the corporation and leased to the local franchise to develop the building, set up the operation, and run the business.
Every ground lease agreement contains specific terms and provisions for the usage of the land. In this case, the land is only provided for the development of a McDonald’s restaurant. The developer is bound by the lease agreement and cannot switch 10 years down the road and open a KFC joint.
Types of Ground Leases
A development project is rarely paid for in cash. In fact, there are different kinds of loans or mortgages available to finance the construction and/or improvement of the land. In order to grant the exorbitant amounts of money required to develop a commercial project, banks will require some collateral in the event the business defaults.
Should the business fail, there is a hierarchy of who gets to claim the assets to recoup their investment.
Top priority is usually either the bank providing the loan or the landowner. From here stem two basic types of ground leases – subordinated or unsubordinated.
Subordinated Ground Lease
With a subordinated ground lease, the landowner agrees to forfeit the top priority claim to the land should the developer default on the loan.
Banks are much more willing to finance a business venture if they’re guaranteed the right to claim first. As such, the landowner effectively pledges their land as collateral in the event the business goes bankrupt.
This means that a subordinated ground lease creates a significant risk for the landowner, which is usually compensated for by charging the developer a higher rent.
Unsubordinated Ground Lease
An unsubordinated ground lease gives the landowner the ability to claim their land back should a developer default – guaranteed.
This is a preferred option by many landowners who do not wish to incur the risk of losing their land.
However, it makes it difficult for the developer to secure the necessary funds for development, as banks are reluctant to approve a loan if not given top priority to claim should the loan go into default.
To offset this challenge and make it worthwhile for developers, unsubordinated ground leases typically come at a reduced rate and yield less profit for the landowner.
Ground Leasing vs Other Commercial Leases
Though still related to commercial real estate, ground leasing differs dramatically from other forms of commercial leasing.
Gross Leasing
Similar to renting an apartment, in a gross lease the investor (or tenant) pays the landowner an agreed rent amount to use the facilities for conducting their business. There is usually an already erected building such as an office space, grocery store, or workshop that the investor simply leases.
The investor assumes no other responsibility with a gross lease other than the scheduled rent payment. Taxes, permits, insurance, and other costs fall onto the landowner. However, the investor has very little freedom to modify or upgrade the facilities without prior consent.
Net Leasing
Net leases allow investors to assume some of the landowner’s responsibilities to varying degrees. Because of this, the investor has more freedom to improve and modify the facilities.
The exact structure of a net lease is up to the landowner and investor to negotiate and agree on.
A special kind of net lease, called a triple net lease, transfers most of the landowner’s costs and responsibilities to the investor, including construction cost, property taxes, insurance, and more. Since these are costs the investor is now responsible for, this type of lease usually comes with a lower base rent.
Absolute Net Lease
Absolute Net leases are similar to triple net leases but go a step farther by placing 100% of the responsibilities onto the Tenant’s shoulders. This includes structural items such as the roof, exterior walls, and parking lot.
Advantages of Ground Leasing
Ground leasing is not the perfect solution for every real estate development project. However, it’s becoming increasingly popular in the United States and offers a number of advantages for both developers and landowners.
Pros of Ground Leasing for Investors
The biggest advantage for property investors using a ground lease is that they don’t have to buy the land to operate their business and make a profit. Acquiring the land for a development project can be the biggest hurdle holding an investor back from successfully running a business.
In fact, acquiring land involves massive upfront costs, and many times, the perfect site is just not accessible. For example, oftentimes the landowner doesn’t want to sell or the land may be public property that cannot be obtained or is uneconomical to do so.
Ground leasing helps you avoid upfront costs and frees up resources to be used on improvements instead. And to top it off, rent payments are tax deductible, which is always good news.
Pros of Ground Leasing for Landowners
Arguably, ground leasing is more advantageous to the landowner than the investor leasing the land.
The owner of the land retains ownership, and sometimes, a significant portion of control over how property is utilized. Depending on the case, the ground lease may include extensive documentation for the type of facilities built, the purpose of the business, and details on how business will be conducted.
Once the ground lease agreement is signed, the landowner can enforce the provisions found in the contract. Any changes to the development or use of the land must receive the land owner’s permission.
In addition, ground leasing is a great way to establish a passive income stream for landowners. This is because the owner of the land doesn’t need to invest in developing the real estate themselves. They just collect rent payments.
If a landowner were to sell their land, they would receive capital gains and owe a significant amount of taxes to the government. After all, rent payments are considered regular income and are subject to taxes. However, it can be financially advantageous to pay income taxes rather than capital gains taxes.
Finally, the owner of the land inherits all buildings, structures, and improvements at the end of the ground lease term. If the current ground lease is not extended or renewed, the investor must simply forfeit their immovable assets unless there is a clause in the ground lease that mandates the developer to demolish and remove all structures and return the land to its original stage when the lease is up.
Disadvantages of Ground Leasing
Like most things, there are disadvantages to ground leasing that both investors and landowners need to consider.
Cons of Ground Leasing for Investors
While investors pay for the right to develop and operate businesses on land with a ground lease, the project and design must first be negotiated with the landowner.
Of course, investors always seek the most lenient use provision so they can operate their business as they see fit.
However, sometimes that’s not possible and the ground lease may contain a specific schedule and timeline for the execution and development of the project. Investors who don’t uphold the schedule can face financial repercussions. These limitations are often hard to overcome and investors may face huge burdens to complete the project.
No matter how good your initial design is, in practice it’s often required to make changes and alterations. Depending on the use provisions, every significant change to the project must receive approval by the landowner, which can create points of friction and lead to lost time during the development process.
With a ground lease, the investor pays rent to the landowner. However, they also incur all other financial costs related to the land such as taxes, construction, improvements, permitting, insurance, and more. All of this can become very expensive over time.
Not to mention, in some cases long-term rent can prove to be more expensive than buying the land outright. Sure, sometimes that’s just not possible or economical to do. However, total cost must be taken into account before agreeing to a ground lease.
Cons of Ground Leasing for Land Owners
While not immediately obvious, there are a fair number of disadvantages to ground leasing for landowners.
To start, every development project faces the risk of not succeeding. Businesses fail for a million and one reasons. If the investor defaults, they usually cannot pay the rent they owe, meaning the landowner is out a lot of money.
If the business is bankrupt before even finishing construction, there is usually a long list of unpaid contractors which will begin litigation to recoup their money. This can affect the landowner and compromise their interest in the property.
The worst part is when a leasehold mortgage or another finance structure is involved. The relationships between the finance provider, the land tenant, and landowner become very complex, very fast. If no protections are in place protecting the landowner, they may end up accountable for their investor’s business failure and lose the land.
In addition, though partially mitigated by the use of proper insurance, there is always some element of risk associated with incurring liability for injured third parties at the site or environmental damage caused by the investor. And while the landowner is not directly responsible for such injuries or damage, they may be held partially accountable.
Finally, landowners must carefully consider the rent structure of the ground lease. Since it encompasses decades, the market can and will change dramatically, rendering a fixed rent structure irrelevant within just a few years.
The rent structure must change just as the market does and account for inflation and the state of the market, so that the landowners always receive a fair rent for their property. There are even some ground leases that tie the rent rate to the performance of the business. So, if the business excels and becomes very profitable, the landowner also gets a proportionate share of that profit.
Wrapping Up
In the end, a ground lease is a complex, though highly advantageous solution for developers looking to start a commercial project without having to invest a ton of money upfront. Plus, the benefits awarded the landowner make leasing land for a long period of time a fairly easy process that allows both parties to win.
Are you a land owner looking to promote your piece of land to developers, or a developer looking to lease the property you just erected thanks to a ground lease? Then be sure to check out our highly advanced and easy to use online platform designed to help you design stunning marketing packages that entice people looking for a business opportunity without a lot of hassle. Get in touch today and see how we can help you with your next commercial property endeavor.


